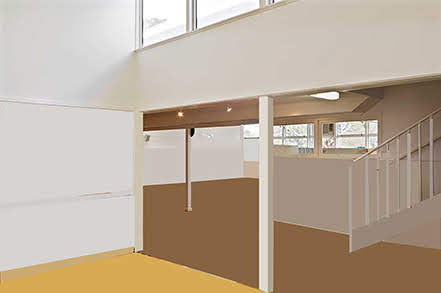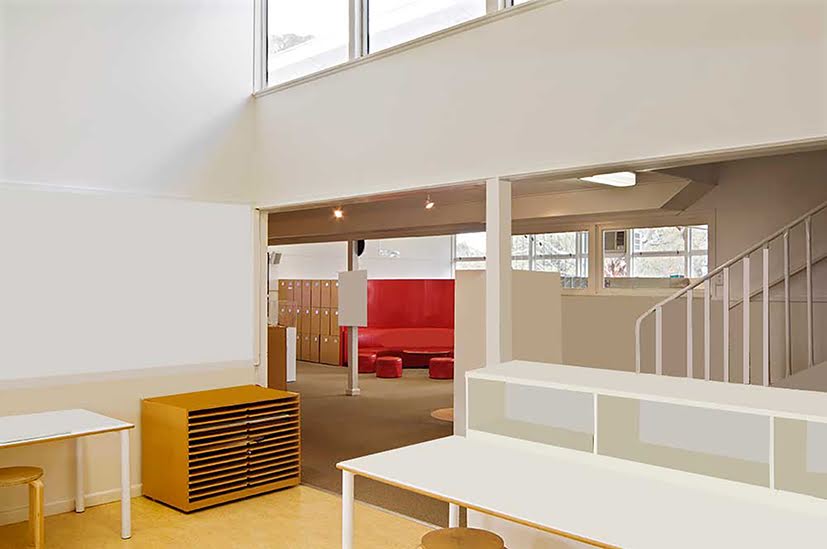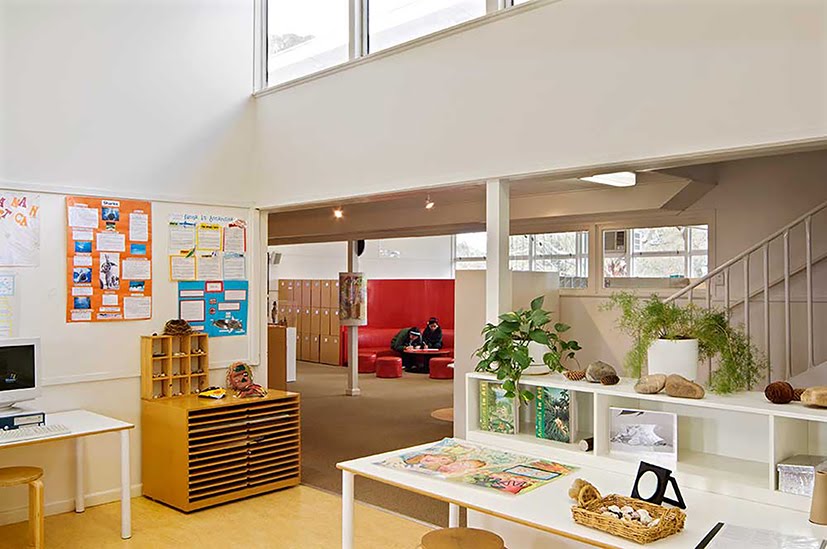This article outlines the interrelationship between contemporary pedagogy and design of supportive learning environments. It was published in the ‘Learning Matters’ Journal vol15 no.1 2010
CREATING CREATIVE SPACES
In the current lively debate about schooling, creativity is frequently named as a valuable characteristic of contemporary learning. But how can design support creativity, and what might a creative learning environment look like?
This is a question I have pursued in the course of a personal design research project over several years, together with some remarkable educators in public and private schools. Each project has involved the school community together with education and design specialists in a highly participatory process including consultation with young people and investigation of exemplary projects. In each case, the development process began with strongly articulated values and beliefs about young people, learning and the role of school in society which then determined the approach to learning and teaching. These principles and practices then shaped all aspects of the physical environment: configuration of space, furnishings, equipment and loose resources.
Each school found their impetus and inspiration for change from a variety of sources but all shared the belief that design of the physical environment is vital to support changed approaches to learning and teaching. There is a growing body of research and awareness about the interdependence of pedagogy and design – as the educators of the Reggio Emilia project say ‘the physical environment can be a teacher in itself.’
All schools gave high priority to ‘connectedness’ – close relationships between people, between realms of knowledge and the real and virtual realms. Also, that learning experiences should link ‘head, hands and heart’. These characteristics led to the design of democratic, dynamic and creative physical environments. The following notes describe the generic aspects of the learning environments I have designed for young people in early childhood centres, primary and secondary schools. In each case class groups of students and their teachers have been brought together into ‘communities of learners’ of various sizes, 50, 75 or 100 students together with their team of teachers. The combined ‘real estate’ of the classrooms has then been developed as a large communal home base or Neighbourhood.
Each Neighbourhood comprises an assemblage of discrete settings, interlinked to provide a fluid space for the flow of people and ideas – so vital to creativity. The space overall invites movement and exploration and gradually unfolds to reveal a ‘landscape of possibilities’. Configuring the communal space in this way creates an area which is open and generous but not overwhelming; it also expresses the interconnectedness of all realms of the curriculum and the dynamic, sometimes unpredictable, processes of learning. Most importantly, a lively convivial environment is created where friendships can be developed and where students can see their team of teachers collaborating. The environment brings together functions which are traditionally housed separately as general purpose and specialist spaces. Connectedness of settings also enables students to stay ‘in the flow’ of a project, moving seamlessly from one experience to another – without having to wait for the next timetabled session in a remote specialist facility.
In the course of designing several learning environments an analysis has been made of the many desirable social/learning experiences associated with contemporary learning and teaching and these have been grouped according to compatibility – some require an intimate, quiet setting, some an open unobstructed floor area, some need sinks and impervious surfaces other benefit from controlled lighting and blackout etc. A ‘vocabulary’ of approximately a dozen settings has emerged which together support a very wide variety of groupings and experiences: Entry/Gallery, Lounge and games, Reading, Conference Area, Study Commons, Small Group Discussion, Construction, Whole Community Gathering Space, Drama/AV Presentation Space, Studio Lab, Bulk Store, Staff Facility. Lockers are located throughout the Neighbourhood and are used for storage, space division and display.
Each setting is purposefully designed for a particular activity (or a number of compatible activities) and is based on the optimal number of participants and the nature and duration of the experience(s). Each has a particular size, degree of enclosure, relationship to adjoining settings, lighting, services, surfaces, furnishings and loose items. Each is designed to attract, engage and sustain engagement by providing ‘cues’ for use, by minimising distractions from adjacent activities and by placing resources at point of use. Seamless links to external areas enable activities to flow between indoor and outdoor learning environments. Every area of the school facility is then seen as having potential for learning and pleasure.
Teachers individually and as a team, can observe and interact with students in a variety of contexts, leading to deeper and richer relationships. Visual connection between areas enables one teacher to be wholly occupied with a group of students, as in a direct instruction session, whilst other staff can move to facilitate where needed. Openings between settings, actual or glazed, enable all the participants to be aware of who is where and what is happening, this also encourages purposeful choice and spontaneity. Students are encouraged to develop independence and self-management in a number of ways: personal storage within learning spaces, fittings and furnishings which provide ease of access to resources and clear circulation paths for easy and efficient movement.
Many and varied activities occur concurrently. Overall the space is configured so that individuals or groups of students may be immersed in a particular experience whilst maintaining a sense of connection to the whole group. This is achieved by the locating particular settings relative to one another and by appropriate boundaries or enclosures around each setting – from minimal (change of floor surface / change of level and items of furniture) to transparent (glazed panels, walls and doors) to solid (full height walls).
This configuration of space is non-hierarchical to support and reflect democratic relationships. It also recognises the significance of the social and emotional components of learning and the value of all forms of learning: adult or student directed, passive and experiential. This approach to learning and teaching respects the individuality of each student, their unique background, interests and capabilities and their need to learn individually as well as collaboratively. Inclusion of ‘specialist’ facilities within each communal home supports each student’s preferred learning styles.
Visibility and ease of access to facilities and resources also provides a constant reminder of possibilities or ‘affordances’. Digital technology is integrated into all areas to support the significant relationship between learning in the real and virtual realms.
Creative learning environments are extremely busy places full of people, movement and ‘stuff’ and there are conflicting needs between complexity and clarity – the need to provide richness and stimulation whilst also providing a calm and coherent environment. The intent should be to provide a visually and functionally harmonious ‘classic’ background, with a restricted palette of finishes and mainly warm neutral colours, where the focus is on the students, their activities and their works. Students respond to being able to make choices about what they do, with whom and where and that this makes them feel relaxed and ready to learn.
An interior environment that is relatively permanent rather than totally flexible saves teachers’ time and energy which would otherwise be spent in negotiating the changing use of space and then in physically ‘scene shifting’. Stability means that everyone knows where things are – important in a very dynamic and unpredictable program. Purposefully designed environments enable the development of richness and complexity over time, especially the transitory layer of ‘stuff’ – resources, artefacts and student works that build up over time. It is this layer which expresses the identity of a particular community, reflecting their backgrounds, interests and development of ideas. This is a most significant layer in that it builds familiarity, emotional attachment and a sense of belonging.
The learning environment may be conceptualised as being made up of three layers: the building shell, internal settings and loose items (resources and equipment etc). All layers need to be considered together for functional and visual integrity though they may be the responsibility of different agents. The building shell, services, surfaces and settings are relatively permanent whilst the last layer, the resources and displays are constantly changing.



Design of schools is ultimately concerned with practical matters: organisation of space, selection and placement of furnishings and all the loose items of learning; choices that are made about these tangible elements will make certain experiences possible and pleasurable – or not. Our physical surroundings affect not only how we function but also how we feel; values and beliefs about young people and learning are inevitably reflected in the form of the physical environment. Traditionally school environments have had an institutional, efficient aesthetic more appropriate to a factory but increasingly design of contemporary working and learning environments is seeking to create a more informal, playful yet sophisticated ambience. School environments are shared by young people – and adults, for living, learning, playing and working and may be convivial places where people want to be and where they may experience the pleasure of learning with others.
Mary Featherston 2010
Mary Featherston Design
Senior Fellow, University of Melbourne
Fellow, Design Institute of Australia

